Bridgepoint
5 marble arch, london
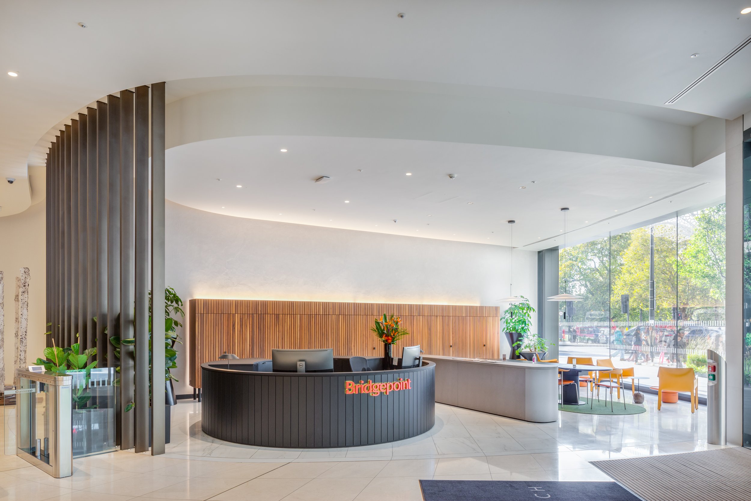
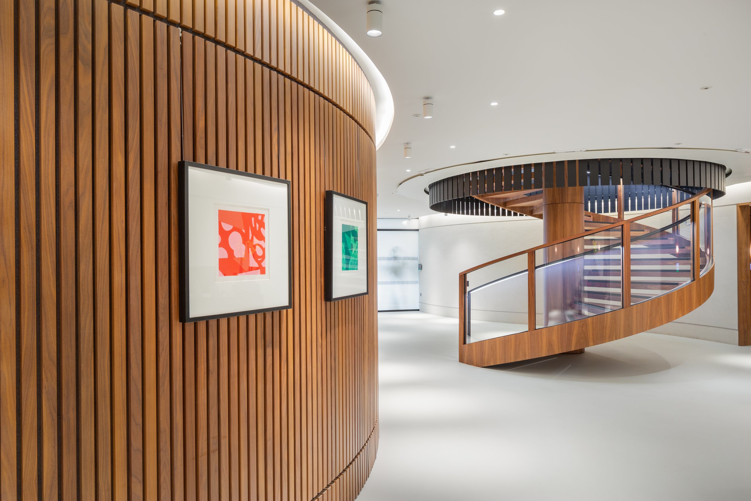
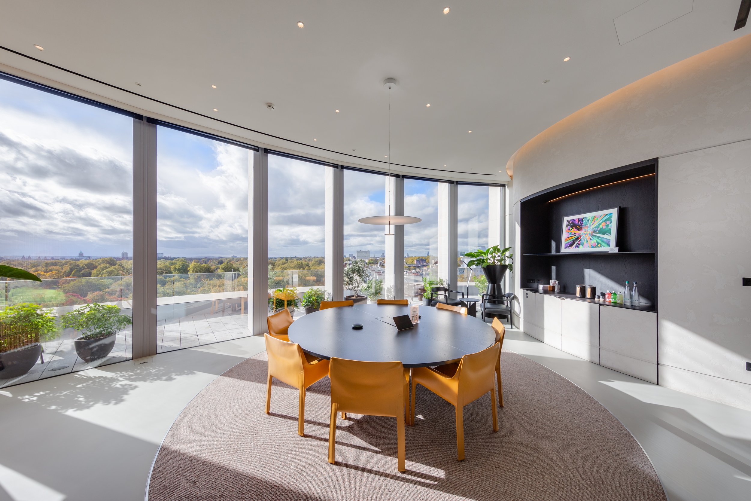
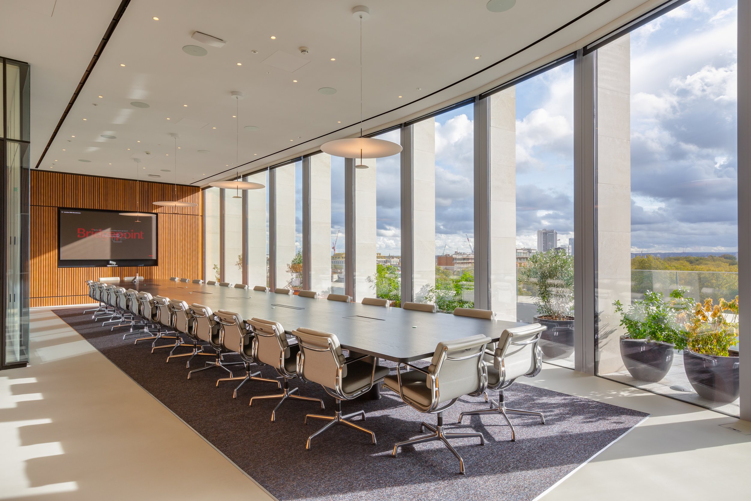
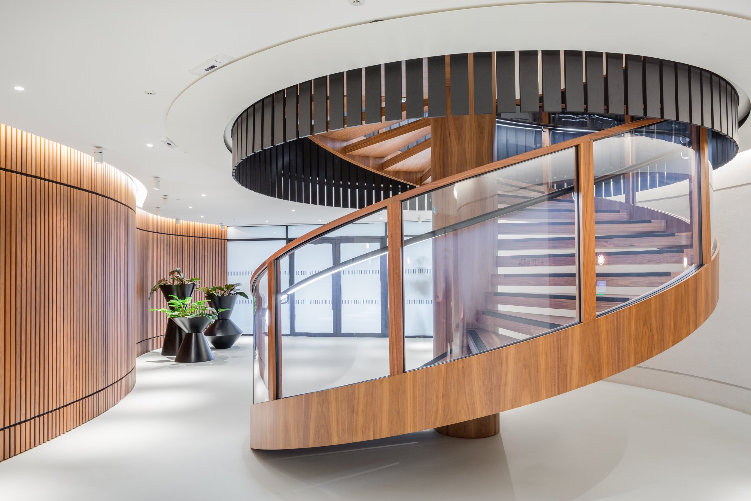
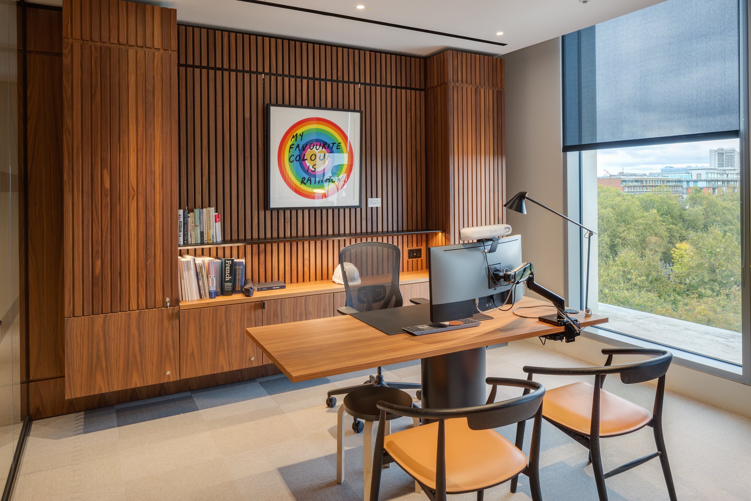
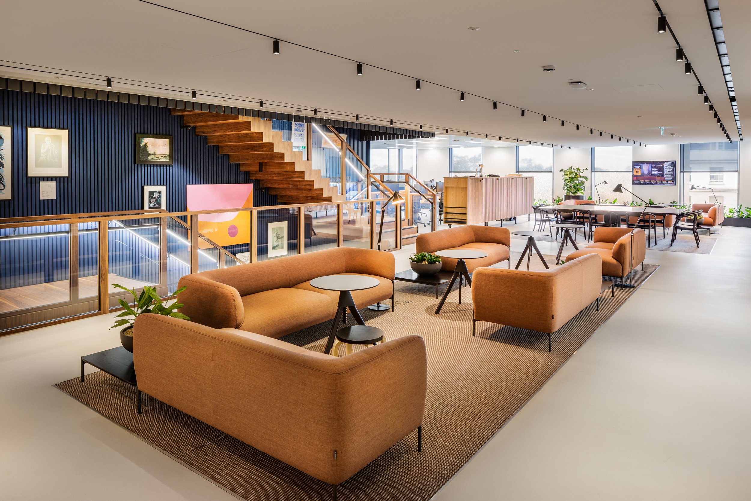
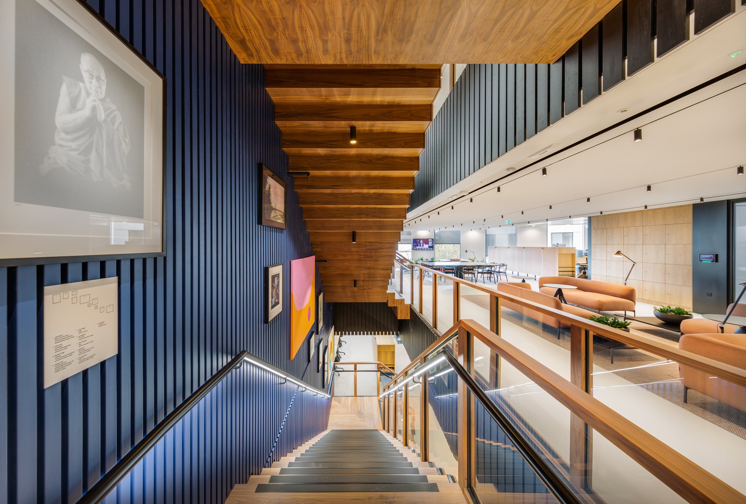
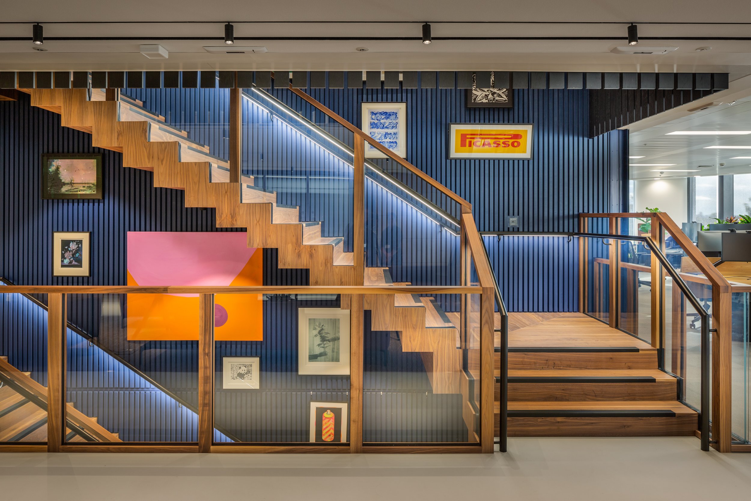
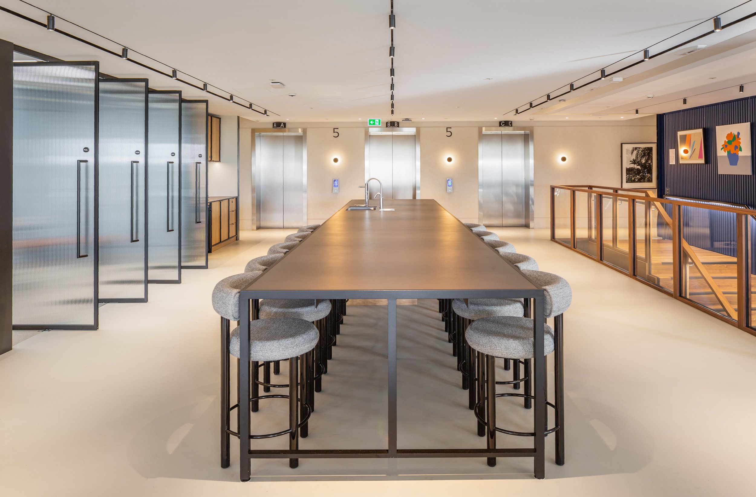
Situated on the corner of Oxford Street and overlooking Hyde Park is the 5 Marble Arch development. Across a seven storey fitout, we worked alongside architect Hassell to develop the lighting design for Bridgepoint, a private equity firm who occupy all seven floors.
18 Degrees was appointed to design the lighting scheme to all front of house areas including receptions, meeting and board rooms, private offices, staff amenities and circulation. The lighting is designed to be as efficient as possible while allowing for a degree of flexibility that suits the client’s evolving requirements.


