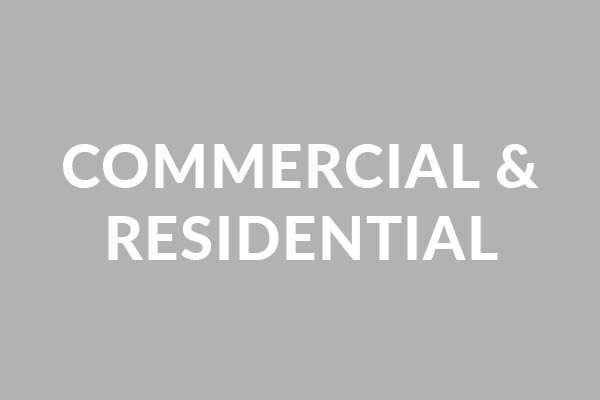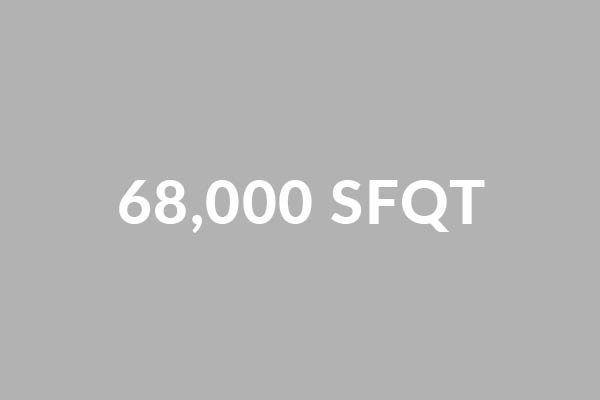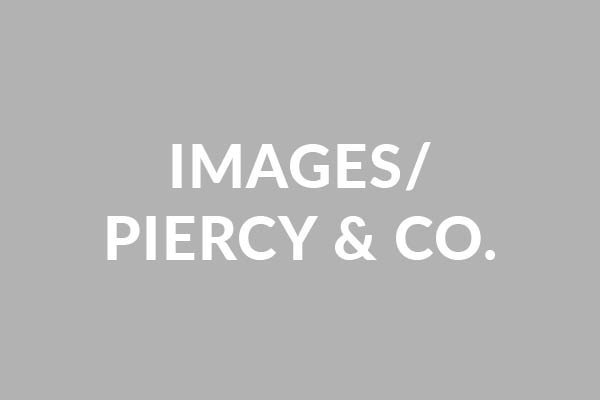R8
King’s Cross, London




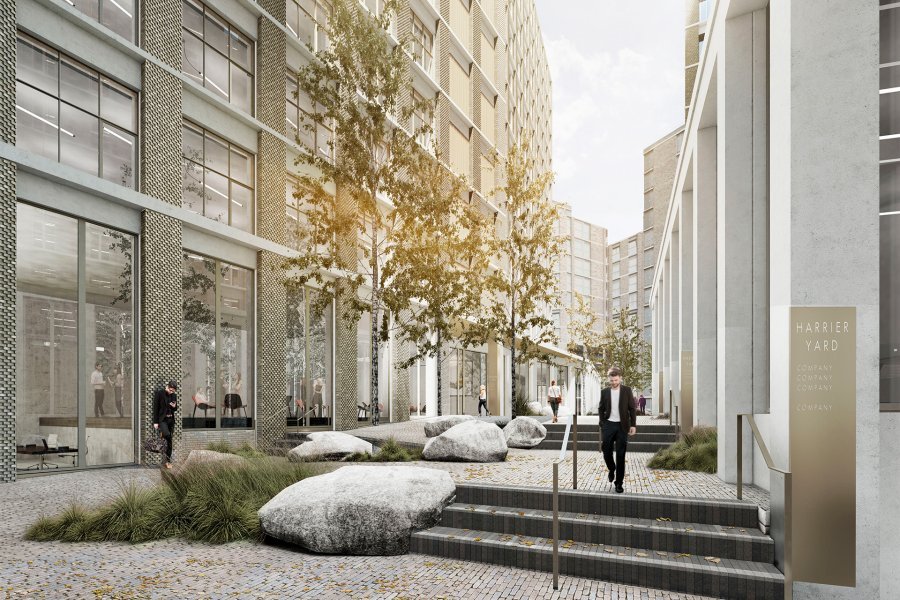
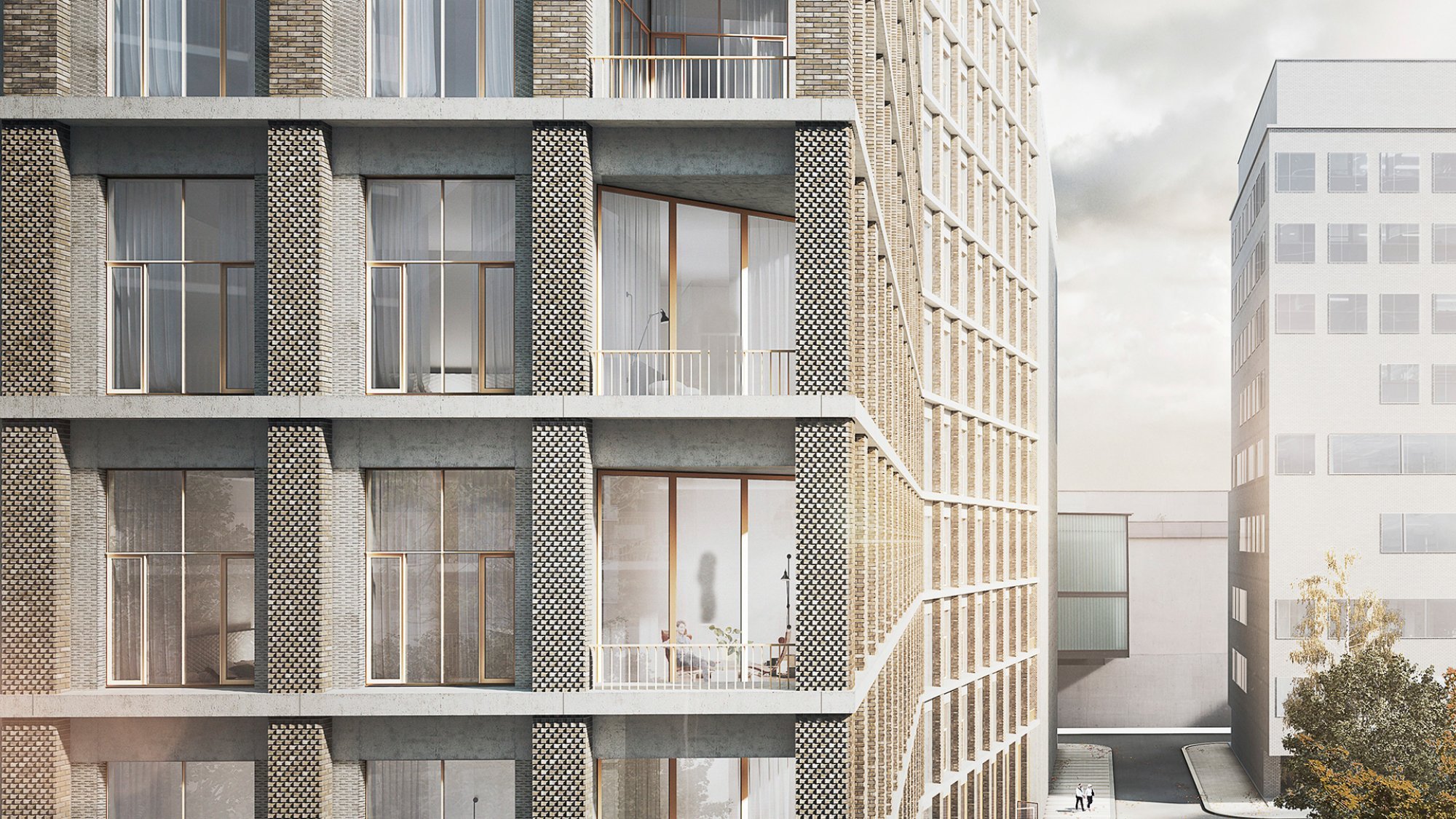
18 Degrees worked with client Argent to design the lighting to R8 development in London’s King’s Cross.
R8 is a 10-13 storey, mixed-use building designed by Piercy & Co. The development at King’s Cross is situated in the north of the site with Handyside Street to the south and Beaconsfield Street to the West. R8 comprises two buildings, each containing commercial office and residential accommodation with a central external public area separating the buildings.
The building design draws inspiration from an industrial warehouse aesthetic, with exposed finishes and spacious high ceilings. The lighting is carefully integrated within the architecture. An emphasis is placed on the light, not merely the light fixtures. The light is used sparingly with only the key features and elements within a space to be lit. Accordingly, ‘fill light’ provided by generically placed light fixtures are avoided in internal spaces and lighting poles are avoided in the exterior.










